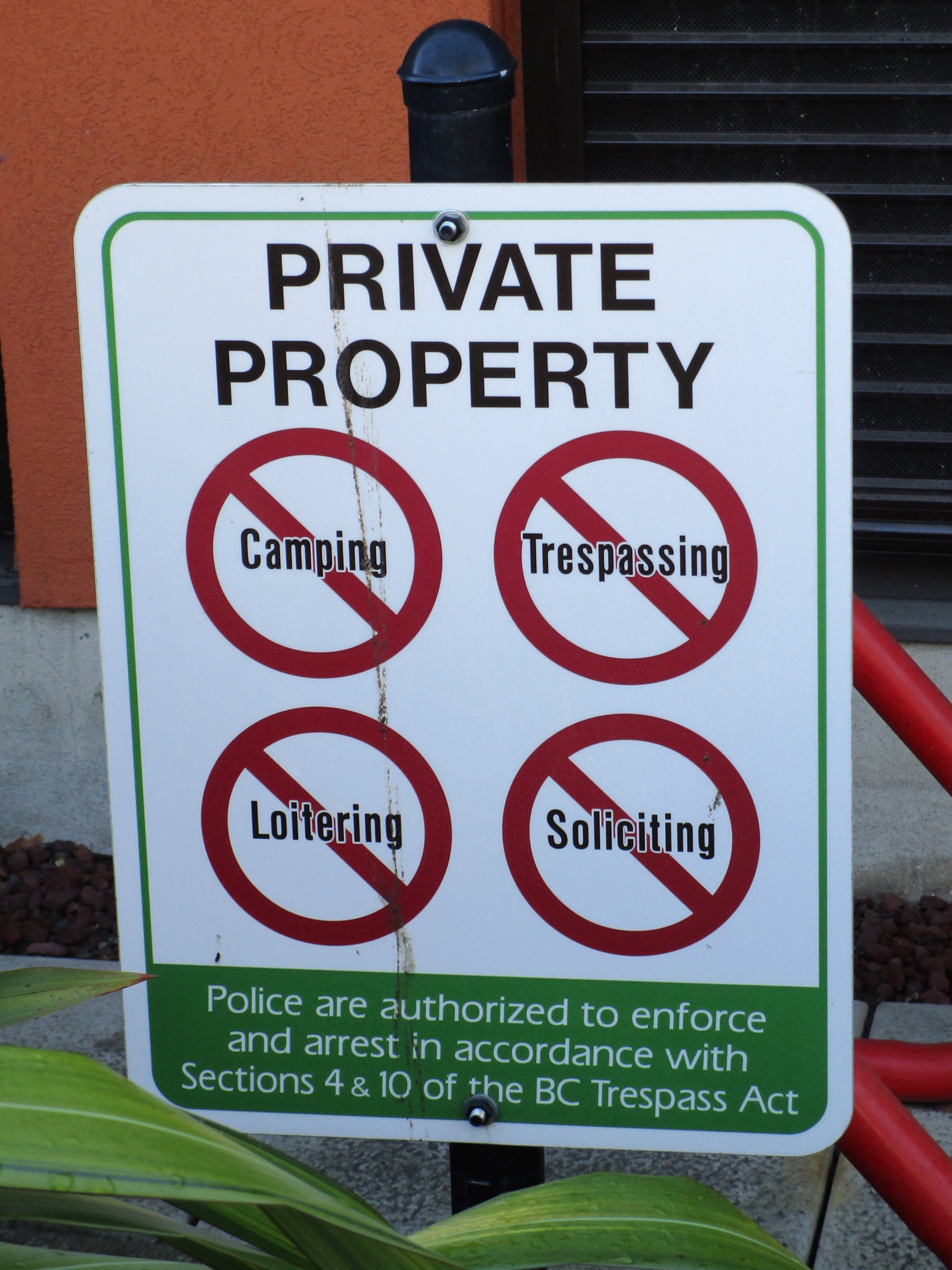ABOUT
I'm blogging about defensive architecture – also known as hostile or violent architecture – in Victoria, British Columbia, on Coast Salish Territories.
Defensive architecture is used by governments, businesses, and individuals to control how spaces are used, and by whom. Spiked fences and strategically placed planters keep people from accessing certain areas; armrests on benches stop people from lying down; and loud music is played to move people along. The most common targets of defensive architecture are poor and homeless people, who are reminded every day that public spaces are not for them.
I’m not a target of defensive architecture, which means I’m still finding new examples. That’s why I started this blog. My hope is that more people will notice how our city has been built to limit the use of public space by Victorians.
I have received many comments highlighting examples of defensive architecture in Victoria. I am incredibly grateful, and I hope to post about them as time allows. This blog also benefits immensely from behind-the-scenes feedback from friends and especially my partner and editor, without whom this blog would not be half of what it is. I benefit from her knowledge, experience, and critical lens every day. My thanks to everyone who has shared their ideas and offered support and feedback.
A final note on my bias, and the title. Some of the defensive architecture in Victoria is so over-the-top that I can only imagine the designer looked at the initial plans and thought, “Hmm. Needs more spikes!” If you've ever looked at a public space and thought it could use a few more spikes and a few less people, then this may not be the blog for you. I reject the notion that Victoria should be for some people, and not others.
All photos are my own, unless otherwise indicated.
